
Every building project is unique because the work is determined by the specifications, requirements, budget, and time. However, the goal is always the same - to construct a building that is aesthetically pleasing, leak-free, weather-proof, on-time and within budget.
Before we explore the different sides of a building envelope, we first need to have a high-level understanding of the stages of construction (from concept to completion) so that we know what is done during each stage. 
As you can see, the first part of the construction is the earth work. This usually involves excavation of the soil or unformed rocks to create a new shape for the foundation of the building.
Following this, the next stage of construction is the substructure. The main purpose of the substructure is to transfer the load of the superstructure to the supporting soil. At this stage, construction will typically involve foundations, basements, retaining walls, plinth, abutments, or any other element that is built below ground level.
Once the substructure is complete, only then can work on the superstructure begin. The superstructure refers to any part of the building that is above ground level. Some common aspects include the walls, beams, columns, windows and doors (entrances or openings), curtain walls, roofs, stairs and lifts.
The final stage of construction will be to add the finishing touches – painting, fixtures installation, carpentry, electrical, lighting, plumbing, landscaping, or anything not integral to the structure of the building. Once this is done, the construction process is deemed complete, and the building is ready to be furnished.
Think of the building envelope as a cube – the bottom, the top, and all four surrounding sides inside and out. No matter the type of structure you are building - be it residential, commercial, or manufacturing - these are the common areas that make up the building envelope and form the basis of the structure and skeleton of the design.
As mentioned above, the six sides of a building envelope can be categorised under the two construction stages - substructure and superstructure. Let’s take a deeper look at the factors to consider when building for each part:
The foundation is the single most important part of the building structure because it literally keeps the building from collapsing under its own weight. A good foundation must remain in position without sliding, bending, overturning, or failing in any other way.
The word ‘foundation’ is synonymous with the word ‘concrete’ because it has become the standard by which most buildings are constructed. It is safe to say that water is one of the main sources of concern when it comes to protecting your concrete foundation.
The biggest issue is that underground water brings in chemicals that are harmful to concrete. The two most harmful chemicals are sulphate and chloride. A sulphate attack changes the composition of concrete, decreasing its compaction level and making it prone to cracking, and may ultimately lead to the disintegration of the concrete. While sulphate attacks the concrete, chloride attacks the steel reinforcements within the concrete. In the presence of oxygen and water, chloride attack corrodes the steel (pitting corrosion) and drastically reduces the strength and durability of concrete. Coastal and offshore structures experience extreme chloride attacks.
Since moisture from the ground can cause concrete to lose its strength and toughness, the best way to prevent this water migration is to install a form of barrier between the ground and the concrete. The most common method is via positive-side waterproofing, where an impervious barrier is installed between the source of water and the concrete. This barrier can come in the form of waterproofing membranes (sheet-applied) or coatings (liquid-applied).
Depending on the location of your structure (is it near a train station?) and its basement usage (is it for a car park?), there are numerous factors to consider. However, the following are the core components involved in basement construction.
Similar to the points mentioned for the foundation, the basement also requires proper waterproofing to reduce the risks of damaging the structural integrity of the building. In essence, there are three ways to have water tightness in your basement:
Depending on the basement use, concrete and flooring requirements will vary. 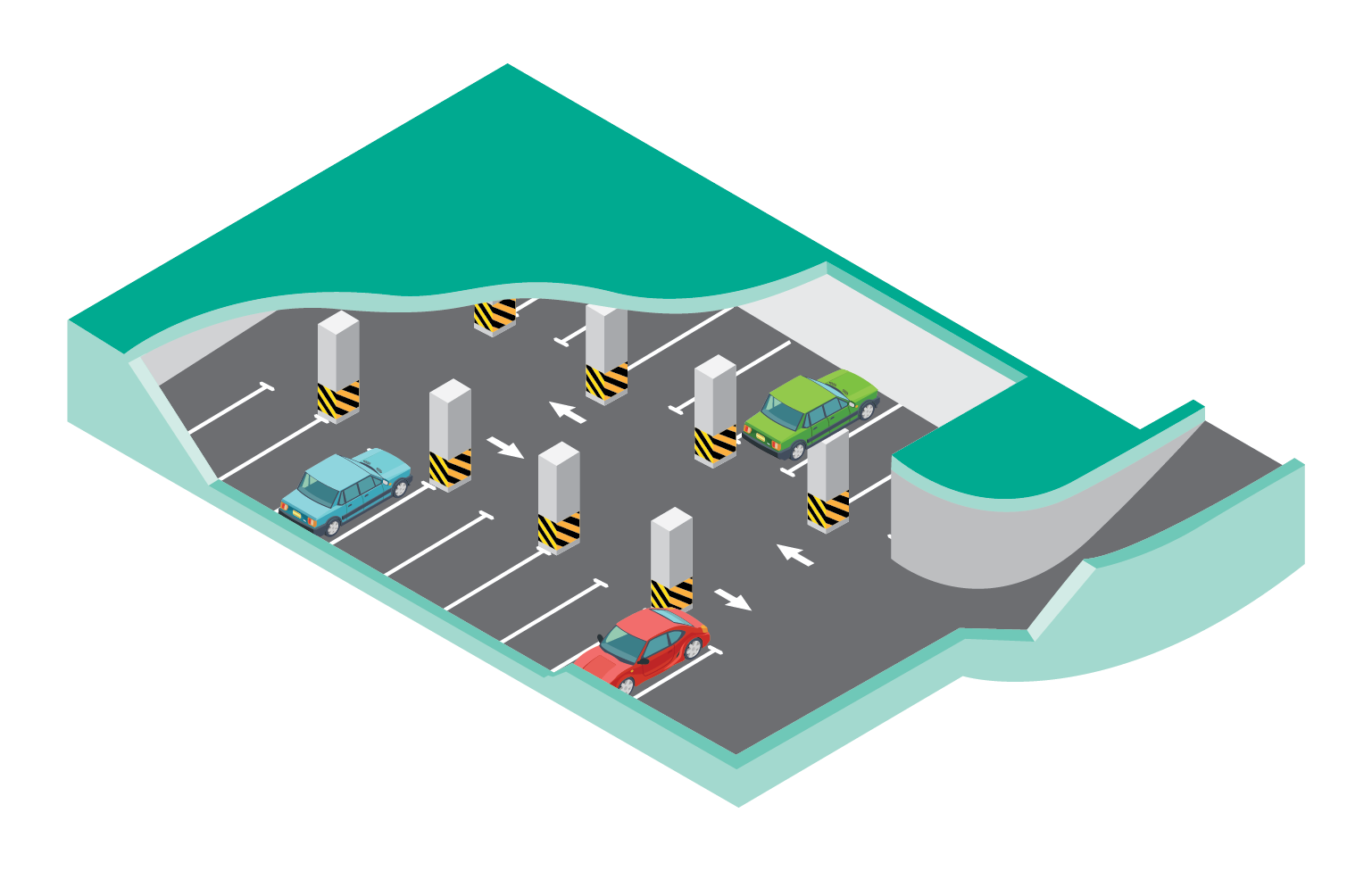
For example, in a car park basement, the concrete must contain properties that enables it to withstand vibrations and compaction due to constant traffic. One way to do this is by adding synthetic fibres to the concrete admixture to enhance its flexural toughness and mitigate plastic shrinkage cracking. Remember, unsuitable or poorly installed concrete will lead to cracks and ultimately compromise the foundation.
Read more: Top 5 Fibre-Reinforced Concrete FAQs
Using the same car park example, the surface of the flooring is equally important in protecting the concrete. Suitable traffic coating systems should be used to ensure that the surface is durable enough to endure constant vehicular traffic, while adding an anti-slip texture can simultaneously reduce tire squeal and promote safety for drivers and pedestrians.
Read more: How to Achieve Perfection in Multi-Storey and Underground Car Park Protection
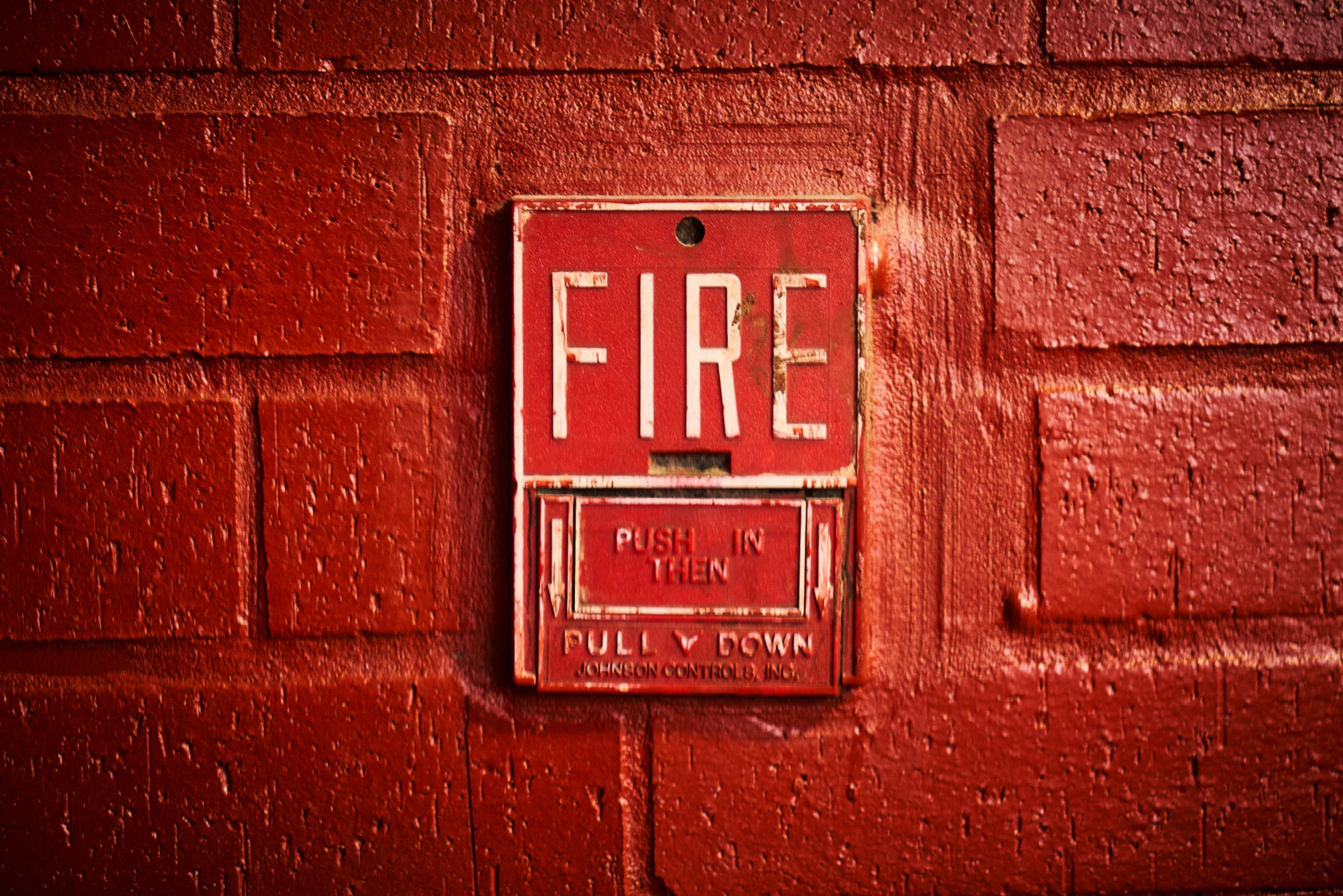
In a building’s superstructure, the structural elements refer to the beams, pillars, columns, or anything constructed above ground level that is load bearing. For the majority of buildings, fire is the biggest threat to its stability. Therefore, it is a requirement that all buildings are equipped with fire protection methods, be it active or passive, to safeguard the integrity of the structure, minimise destruction to the property and assets within it, and to protect lives.
Active fire protection requires some form of action (trigger motion) to function in the event of a fire. This includes things such as fire/smoke alarm systems, sprinkler systems, and fire extinguishers.
Passive fire protection refers to methods and systems that are already built into the structure and do not need to be triggered. Its main aim is to confine the fire for a prescribed period and within a compartmentalised space to allow for the evacuation of people and the intervention of emergency services.
Read more: What is the role of fire compartmentalisation and how is it done?
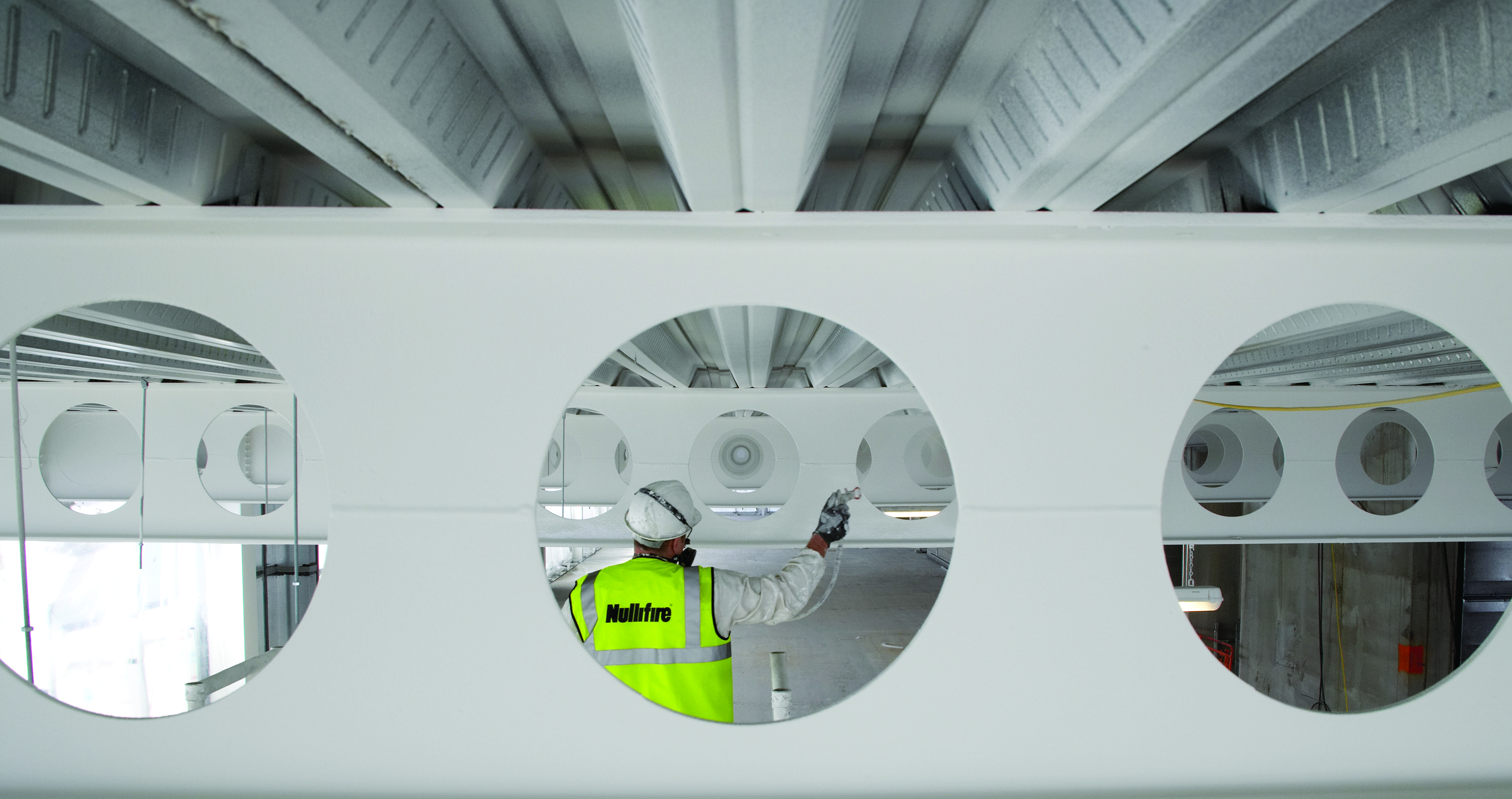
While active fire protection works to fight and suppress the flames, passive fire protection works to maintain loadbearing capacity of the structural members for some time in order to protect the building from collapse.
The three main types of materials used for structural support are steel, concrete, and timber. However, listed below are different methods for passive fire protection for structural steel and timber, since concrete by nature has poor thermal conductivity and is inherently fire resistant.
Read more: Different Types Of Intumescent Coating And Their Benefits
A large part of a building’s architectural appeal comes from its façade – how it looks from the outside. Since the building’s exterior is almost always the first thing you see, the elements that encompass it must serve its function and at the same time be aesthetically attractive to give a good and lasting first impression. That said, these elements can be grouped under two categories - glazing and façade.
In modern construction, glazing refers to the act of fitting windows with glass for the purpose of providing natural light and/or ventilation, weather protection, thermal and sound insulation. Glazing has come a long way in terms of its functionality and design, with numerous iconic structures employing this concept to elevate and showcase its uniqueness. This in turn has led to the progression of framing materials and glass manufacturing.
Depending on the requirements, there are usually two main areas to consider when dealing with a glazing project – Sealant Glazing and Weather Sealing. The table below summarises the important aspects of each area:
| Area | Sealant Glazing | Weather Sealing | ||
|---|---|---|---|---|
| Usage Type | Structural Glazing | Insulated Glass | Membranes | Sealants |
| Purpose | To seal or support glass to or with the surrounding metal frame. | To provide a lasting and reliable barrier to moisture penetration and for thermal insulation. | To ensure an internal air-tight barrier, especially at the connecting joints. | To accommodate varying coefficients of thermal expansion and resilient to climate change. |
| Application Areas | For 2- and 4-sided structural glazing and curtain wall. | For Insulating Glass (IG) unit manufacturing. | For sealing the perimeter joint between the window and adjacent structure. | For curtain walls, facades, perimeter calking and moving joints. |
| Core Properties | - High tensile strength - Fast cure - Resistant to UV, extreme temperatures, and vibrations. | - Good mechanical resistance - Strong adhesion - Non-corrosive - Odourless | - High strength and tear-resistant - UV stable - Excellent moisture vapour barrier | - Good mechanical resistance - UV stable - Strong adhesion |
The façade is the exterior wall of the building that incorporates some architectural design element. Like glazing, the façade of a building also acts as a physical barrier to protect against external weather elements, ultimately extending the longevity of the building. With advancements in new technologies, facades are also able to maximise energy efficiency through the use of cladding. Thus, allowing architects and developers to design new ways to incorporate sustainable form and function.
From timber and metal, to stone, brick and glass, there are many types of traditional cladding options that cater to a vast amount of aesthetic and functional requirements.
Advancements in insulated cladding technologies are increasing in popularity due to the demand for more energy efficient properties. Exterior Insulated Finishing Systems (EIFS) are a great example of how modern developments are improving the standard of façade finishing.
EIFS is a complete wall cladding system that effectively protects and insulates a building’s exterior wall. On top of boosting its durability and resistance to the elements, EIFS are designed to reduce energy consumption to meet stringent building and energy codes. The five biggest reasons to incorporate EIFS into the façade are:
Lastly, roofing tops off (pun intended) the building envelope. While there are several types of roofs, every one of them serves as least two main functions – to provide shelter and protection from the elements, and to provide thermal insulation. Therefore, these key areas of consideration should be addressed in order to ensure a high-performing roof that will last for decades to come.
Since the roof has the greatest potential to pool rainwater due to its large surface area, waterproofing is undoubtedly the most important step in the roof installation process. Not only does it serve to prevent critical water damage to the building and everything residing within it, but it also protects against growth of mould which can spread to the interior ceilings and walls due to moisture penetration. Let’s explore some popular roof waterproofing systems:
Sometimes, roofs can be multi-functional. Take for example a rooftop carpark or garden, infinity pool, or even a helipad. There is really no limit to what can be done on the roof, but one thing is certain, the roof must be completely watertight so that it does not compromise the ceiling below it.
As the highest exposed surface of a building, roofs also serve to maximise energy efficiency by reflecting sunlight instead of absorbing it, thereby lowering the surface temperature of a roof. By installing a highly reflective white topcoat on the roof, it reduces the amount of heat transferred into the building. This method may result in long-term cost savings on a building's cooling systems. 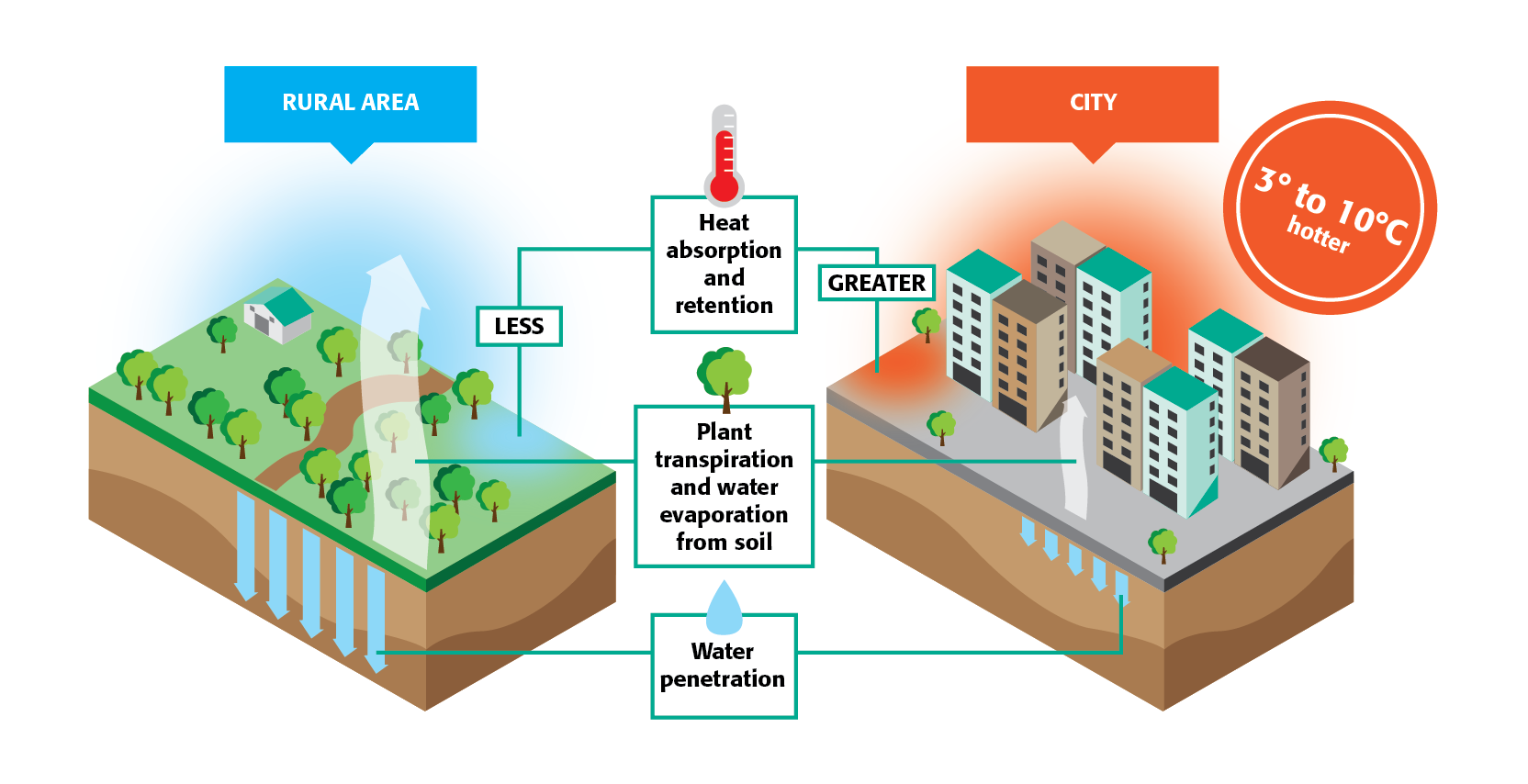
On a larger scale, roofing materials such as the metallic pigmented coating Alumanation 301, help to reduce the “Urban Heat Island” (UHI) effect. The UHI effect happens when a city’s atmospheric temperature is increased due to buildings and other surfaces absorbing solar heat. Unlike rural areas where grass, trees and other vegetation grow in abundance and have a natural ability to cool the air through evaporation, most cities have a disproportionate amount of natural greenery. While this is not a structural concern per se, using roofs that aid in reducing heat and energy contribute to Green Credentials and adds to a building’s Green points.
In construction, regulatory compliance and validation of products and processes are held in high regard because they help builders and end-users see the value of incorporating certain building materials into every stage of the construction and design.
Complying with building and regulatory codes are essential for construction work in order to protect the people, property and assets. However, if a company has third-party certification for its products, it will increase product value and bolster brand confidence. Furthermore, architects and developers are increasingly specifying for products and processes to have such third-party certification.
The term ‘futureproof’ refers to buildings designed with the intention of reducing its reliance on non-renewal resources while promoting integrated infrastructural design solutions that harmonises both the natural and built environments.
Sustainable construction has a two-pronged approach – either by adopting ethical and sustainable practices that conserve resources, or by contributing to the Environmental (greenhouse gas emissions), Economic (lower costs and higher value) or Social (public health) well-being of a community. Often, construction sustainability is synonymous with ‘Green’ accreditation.
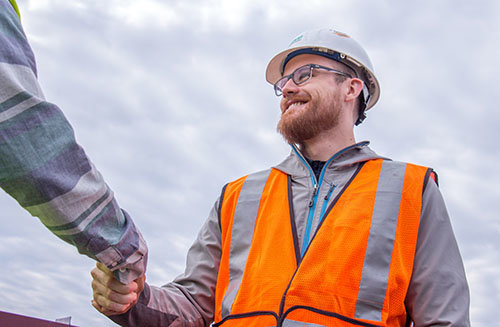
A building is only as good as the materials that are used make it. So, when it comes to selecting the right building materials supplier for your construction project, it is crucial to assess the following:
Tremco CPG APAC Corporate Brochure
Get to know more about Tremco CPG's Whole Building Approach.
 |
Need Support? |

Sign up for our newsletter

© 2026 Tremco Incorporated

